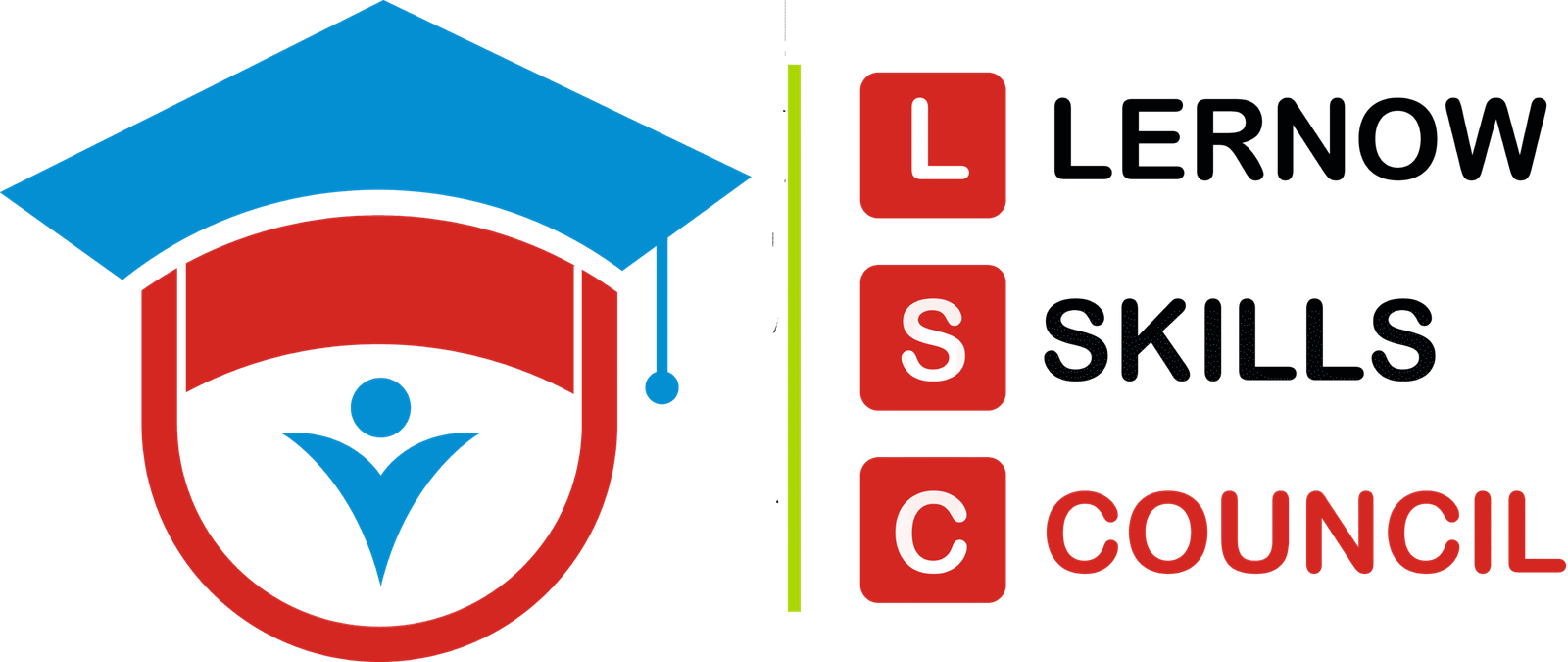Description
Course Title: Certificate in Autodesk Revit (BIM)
Duration: 6–12 weeks (flexible, part-time or intensive)
Mode: Online/In-person/Hybrid
Level: Beginner to Intermediate
Prerequisites: Basic computer skills; familiarity with CAD or design concepts is helpful but not mandatory.
Course Objectives:
By the end of the course, students will:
-
Understand BIM principles and Revit’s interface/workflow.
-
Create 3D architectural, structural, and MEP models.
-
Generate construction documents, schedules, and annotations.
-
Collaborate using Revit’s cloud and teamwork tools.
-
Apply rendering and visualization techniques.
Course Modules:
Module 1: Introduction to BIM & Revit
-
Overview of BIM and Revit’s role in AEC (Architecture, Engineering, Construction)
-
Revit interface, navigation, and project setup
-
Understanding Revit families (system vs. component families)
Module 2: Architectural Modeling
-
Creating walls, floors, roofs, ceilings, and stairs
-
Adding doors, windows, and curtain walls
-
Working with levels, grids, and reference planes
Module 3: Structural Modeling
-
Modeling structural elements (beams, columns, foundations)
-
Reinforced concrete and steel detailing
-
Linking architectural and structural models
Module 4: MEP (Mechanical, Electrical, Plumbing) Basics
-
Introduction to MEP systems (ducts, pipes, cable trays)
-
Creating HVAC, electrical, and plumbing layouts
-
Clash detection and coordination
Module 5: Documentation & Annotation
-
Generating plans, sections, elevations, and details
-
Adding dimensions, tags, and schedules
-
Creating sheets and plotting
Module 6: Visualization & Presentation
-
Applying materials and lighting
-
Basic rendering with Enscape or Revit’s built-in tools
-
Creating walkthroughs and sun studies
Module 7: Collaboration & Advanced Tools
-
Worksharing and collaboration with Revit Cloud
-
Importing/exporting to CAD and other formats (IFC, DWG)
-
Introduction to Dynamo for automation (optional)
Assessment & Certification:
-
Assignments: Practical modeling tasks for each module.
-
Final Project: A complete Revit model with documentation.
-
Certification: Awarded upon completion of assignments and project (e.g., “Certificate in Autodesk Revit for BIM”).
Software & Resources:
-
Primary Software: Autodesk Revit (latest version).
-
Additional Tools: Navisworks (for clash detection), Enscape/Lumion (visualization).
-
Learning Materials: Tutorials, sample projects, and Revit family libraries.
Career Outcomes:
Graduates can pursue roles such as:
-
BIM Modeler
-
Revit Technician
-
Architectural/Structural Drafter
-
MEP Coordinator
Additional Notes:
-
Industry Recognition: Autodesk offers official certification exams (optional).
-
Customization: Course can focus on Architecture, Structure, or MEP based on learner interest.
Would you like any modifications, such as adding project examples or extending the course to include advanced topics like Revit API?




